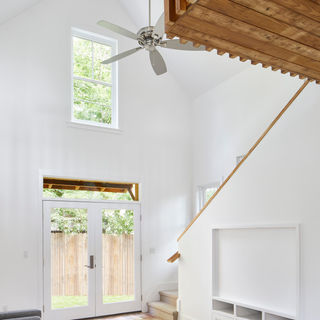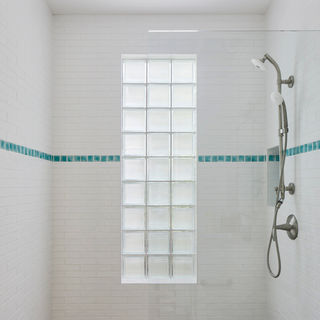top of page

Sinclair Casita
- 1000SF 1/1 with loft -
This little backyard home was created for the client's mother who moved on to the property to be closer to her daughter. Both the mother and daughter responded to traditional styling, mixed with some more contemporary/modern palletes. The re-claimed materials used for the ceiling, loft railing, and stair parts were salvaged from the original 70+ year old garage that was removed to make room for the new casita. Architectural Design by Charles Melanson Architect

bottom of page














